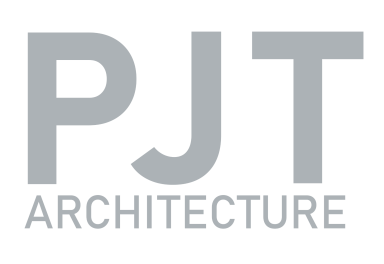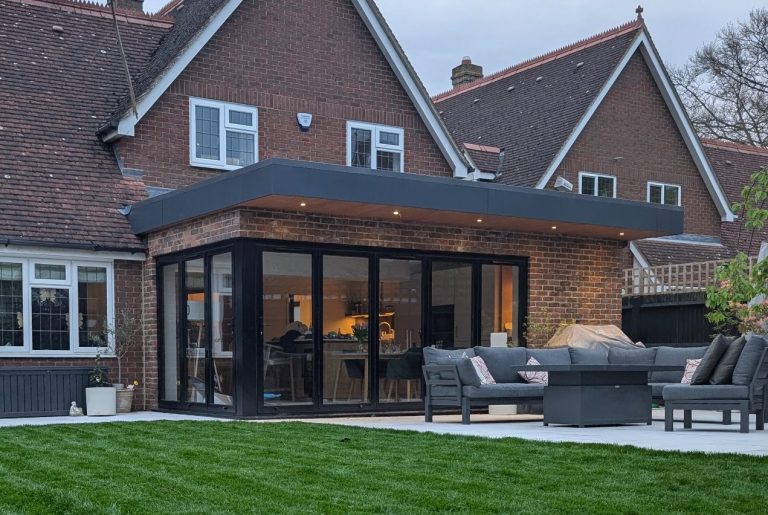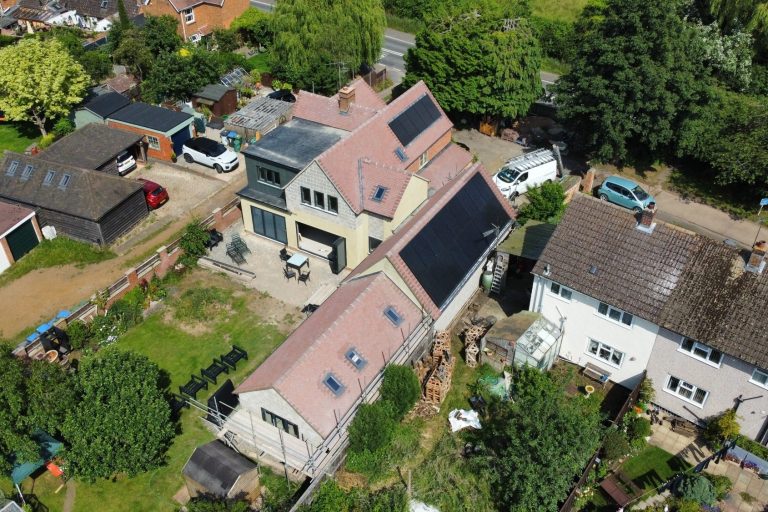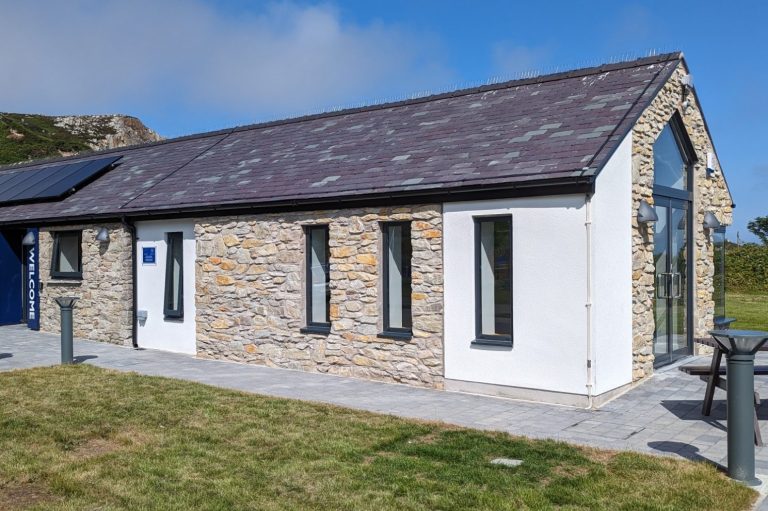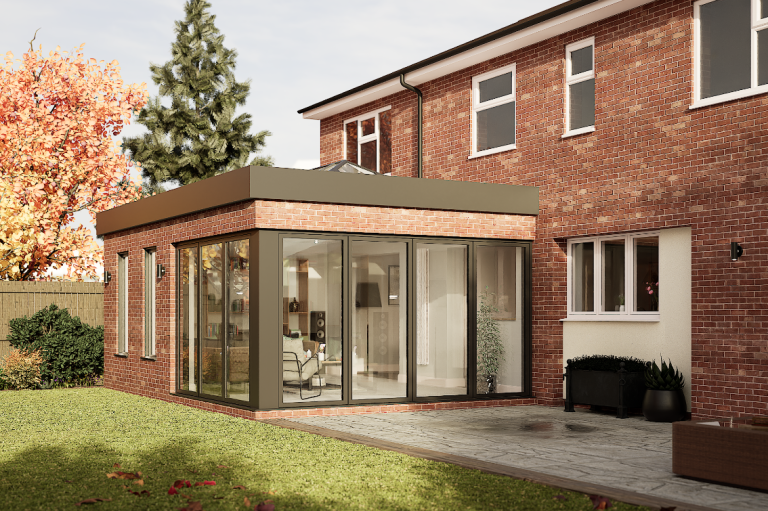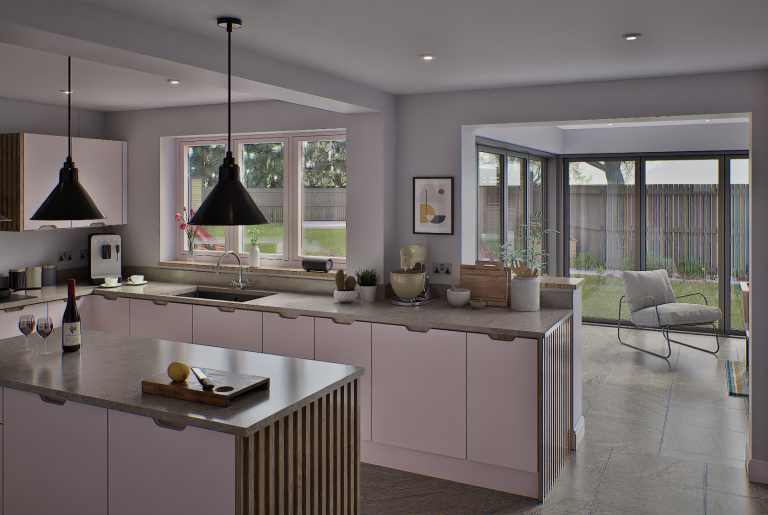Services
PJT Architecture can provide a variety of architectural services to suit individual client requirements from concept designs, detailed planning applications, technical drawings for building regulations to administering your contract. PJT can cover all aspects of the RIBA plan of work.
Get in touch today to see how PJT can help with your project.
House Extensions
Guide you through the process to turn your home into the space you have always dreamed of.
No project is too big or small, large house extensions to small garage conversions.
New Build
Working closely with you to incorporate your ideas and create breathtaking residential architecture that perfectly reflects your individual personality and lifestyle.
Non-Residential
Expert architectural design services and experience in a wide range of non-residential projects. From commercial and retail spaces to educational and industrial facilities.
3D Visualisations
High-quality, detailed architectural 3D visualisations bring your designs to life, and help eliminate guesswork, ensuring a seamless design process for your project.
Virtual Reality
A big step up from 3D visualisations is virtual reality. These are immersive and interactive experiences that take you on a journey through your building to get a true representation of how it will look and feel before it is even built.
Planning Applications
For projects which require planning approval. Compile all relevant drawings and documents requested by the local authority. If your building is listed or in a conservation area, provide the necessary information for listed building consent.
Building Regulations
Prepare technical drawings outlining key building details for a contractor/builder to cost against. This information along with schedules or specifications can be subsequently used to inform the construction of the building and satisfy building control requirements.
Project Management
Work alongside the main contractor/builder and the larger design team to deliver your project. Staying involved as work progresses on-site monitoring and managing the construction process and administering the contract.
©Copyright. PJT Architecture
We need your consent to load the translations
We use a third-party service to translate the website content that may collect data about your activity. Please review the details in the privacy policy and accept the service to view the translations.
